27134 Silver Lakes, Helendale, CA 92342
-
Listed Price :
$415,000
-
Beds :
3
-
Baths :
2
-
Property Size :
1,802 sqft
-
Year Built :
1996
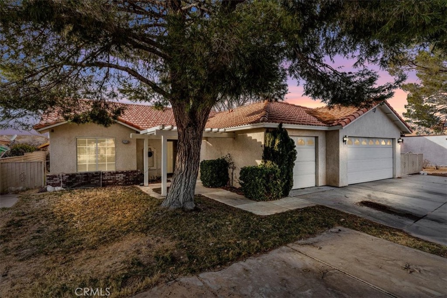
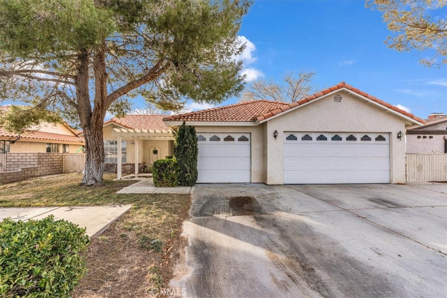
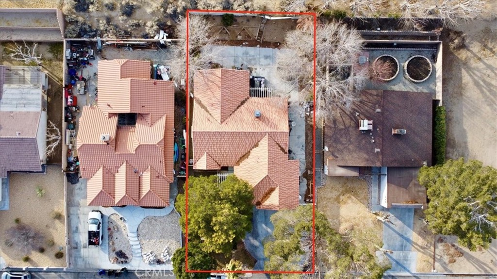
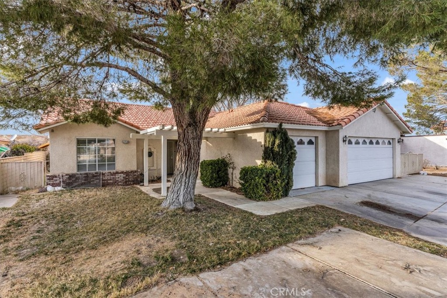
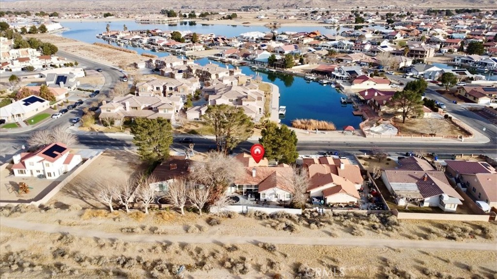
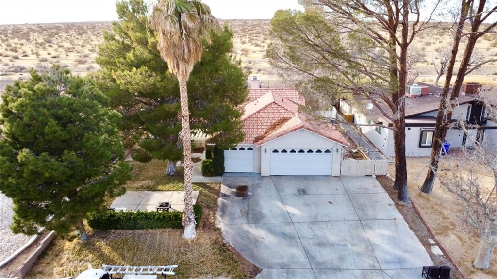
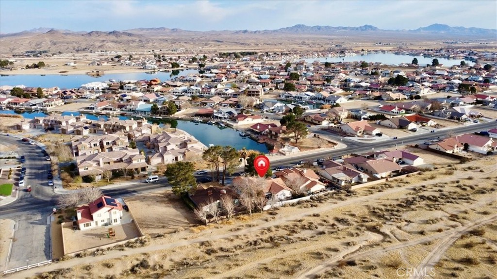
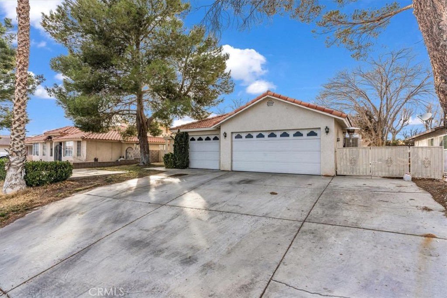
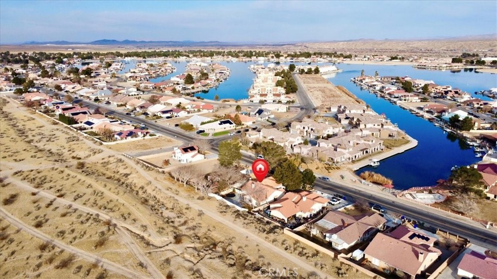
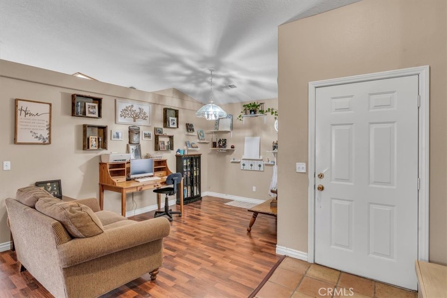
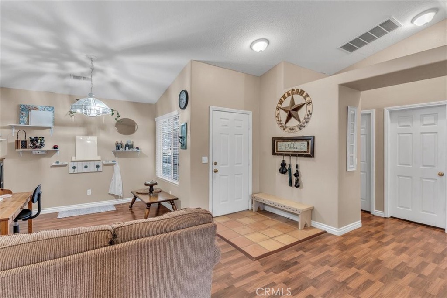
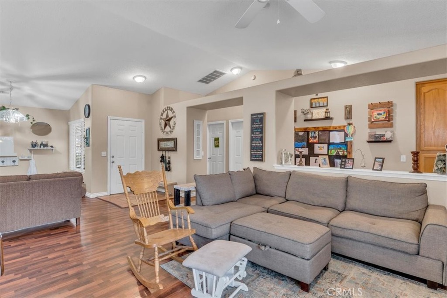
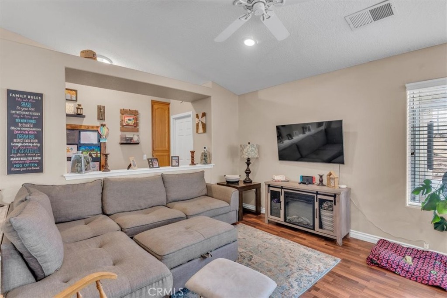
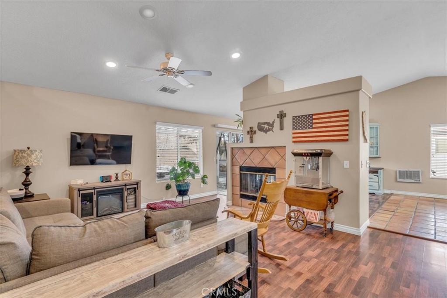
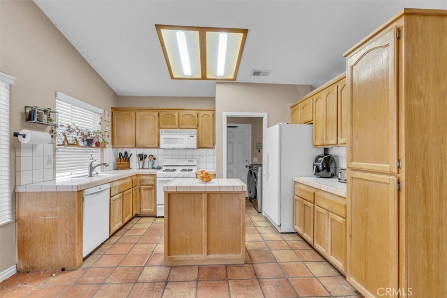
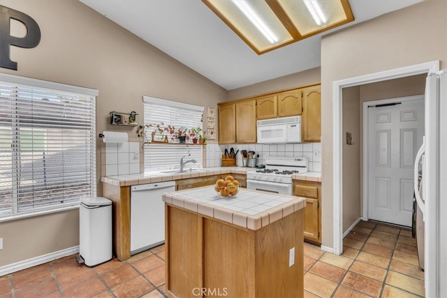
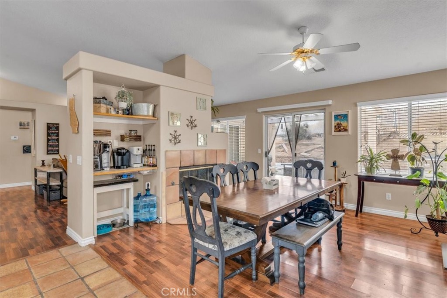
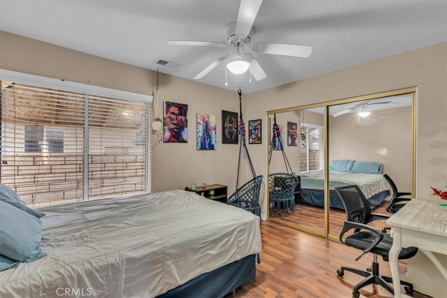
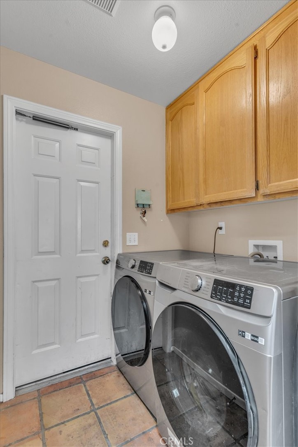
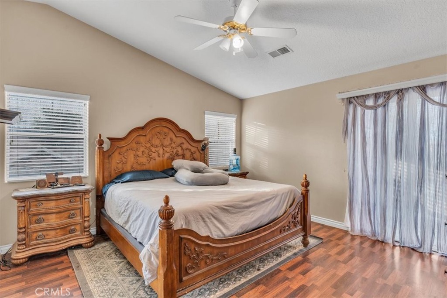
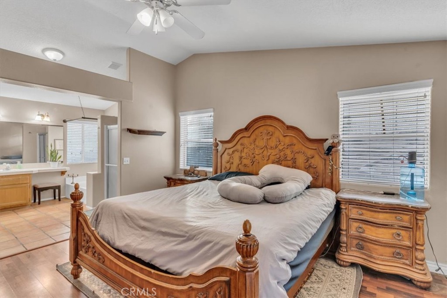
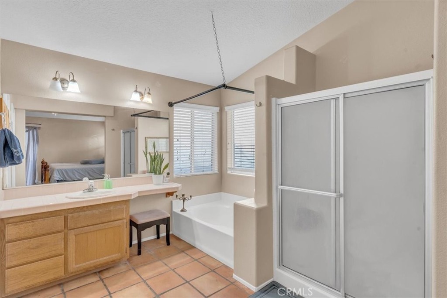
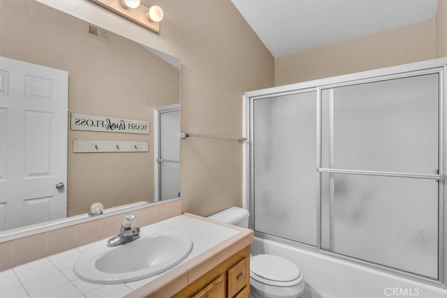
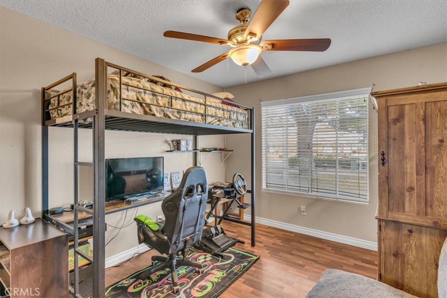
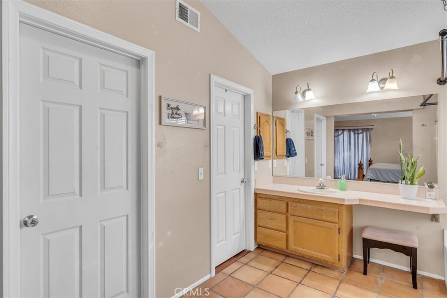
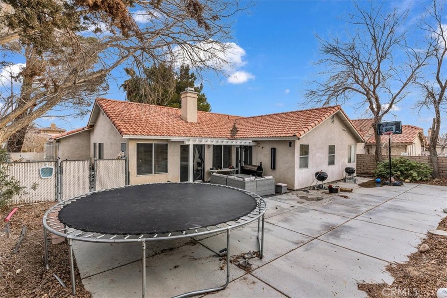
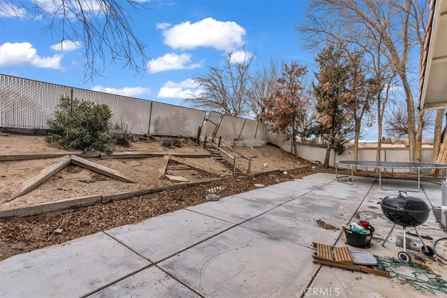
Property Description
Nice Silver Lakes home on the Parkway. This 3 bedroom 2 bath home features a large open living area with Kitchen, Family room, Dining & Livingroom. The cathedral ceilings and multi-sided fireplace makes this a bright open and cozy living area. The primary bedroom has a door to the back patio and a beautiful ensuite bath area with double sinks, a garden tub and a separate shower. A 3 car garage has an enclosed room perfect for an office or workshop, epoxy flooring with an entrance to the laundry room. The front yard is landscaped and has a small patio, nice place to sit and look out at the lake and fishing area. The back of the house features lots of concrete and a large patio perfect for an outdoor living space on summer nights. Bring your buyers to see this charming home in desirable Silver Lakes Community.
Interior Features
| Laundry Information |
| Location(s) |
Washer Hookup, Gas Dryer Hookup |
| Bedroom Information |
| Bedrooms |
3 |
| Bathroom Information |
| Bathrooms |
2 |
| Flooring Information |
| Material |
Laminate, Tile |
| Interior Information |
| Features |
Separate/Formal Dining Room, Primary Suite |
| Cooling Type |
Central Air |
Listing Information
| Address |
27134 Silver Lakes |
| City |
Helendale |
| State |
CA |
| Zip |
92342 |
| County |
San Bernardino |
| Listing Agent |
Dena Vanligten DRE #02000201 |
| Courtesy Of |
MGR Real Estate, Inc |
| List Price |
$415,000 |
| Status |
Active |
| Type |
Residential |
| Subtype |
Single Family Residence |
| Structure Size |
1,802 |
| Lot Size |
8,250 |
| Year Built |
1996 |
Listing information courtesy of: Dena Vanligten, MGR Real Estate, Inc. *Based on information from the Association of REALTORS/Multiple Listing as of Feb 6th, 2025 at 2:13 AM and/or other sources. Display of MLS data is deemed reliable but is not guaranteed accurate by the MLS. All data, including all measurements and calculations of area, is obtained from various sources and has not been, and will not be, verified by broker or MLS. All information should be independently reviewed and verified for accuracy. Properties may or may not be listed by the office/agent presenting the information.



























