2215 Sunshine Way, Palm Springs, CA 92264
-
Listed Price :
$430,000
-
Beds :
2
-
Baths :
2
-
Property Size :
1,172 sqft
-
Year Built :
1980
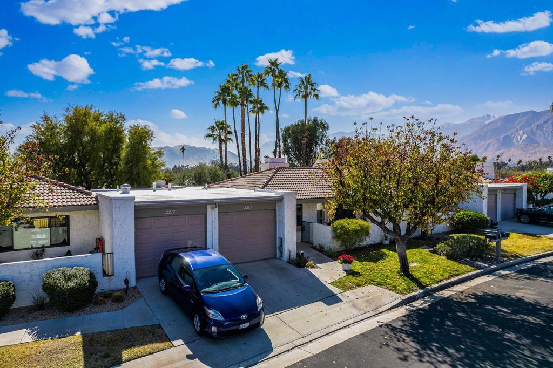
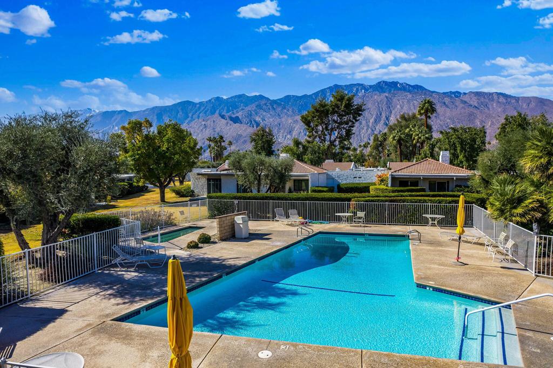
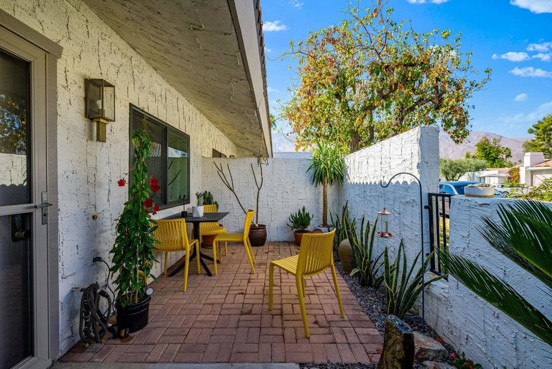
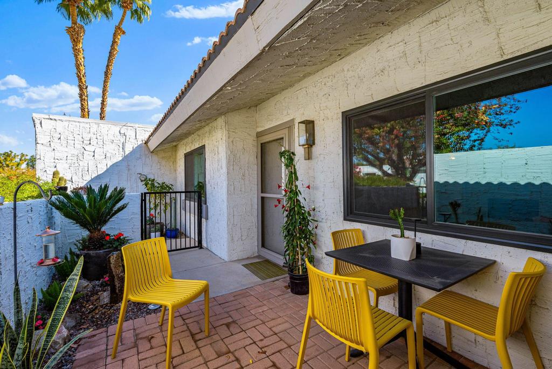

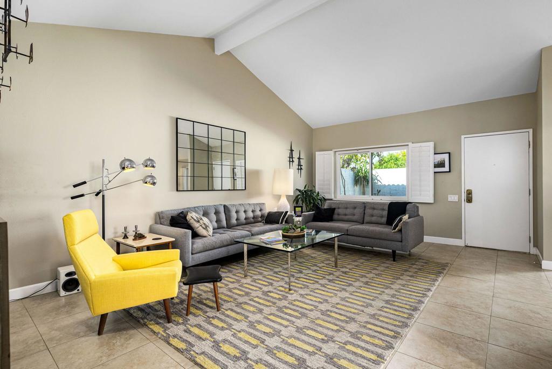
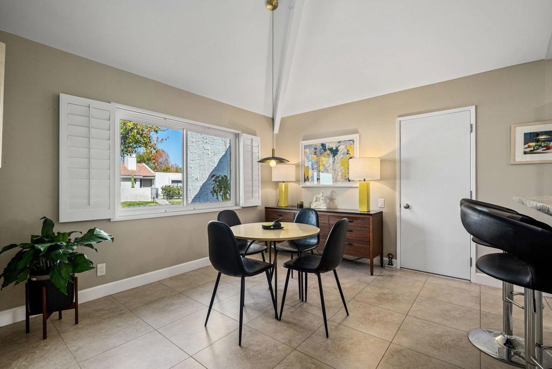
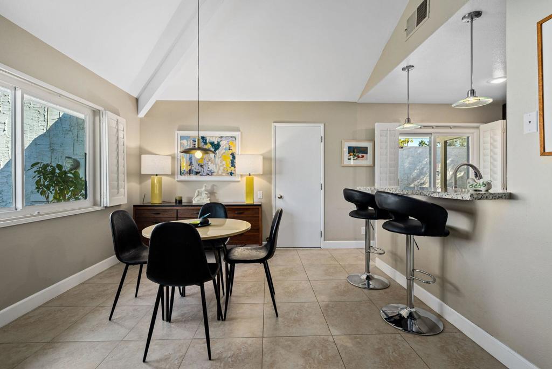
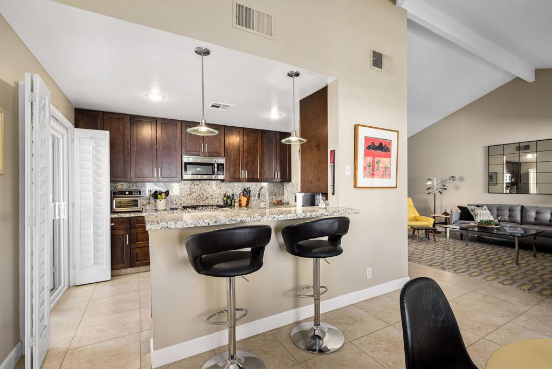
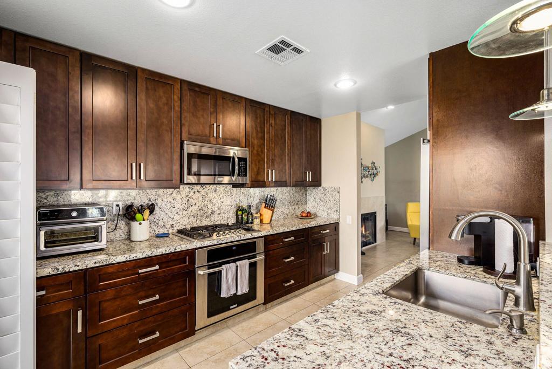
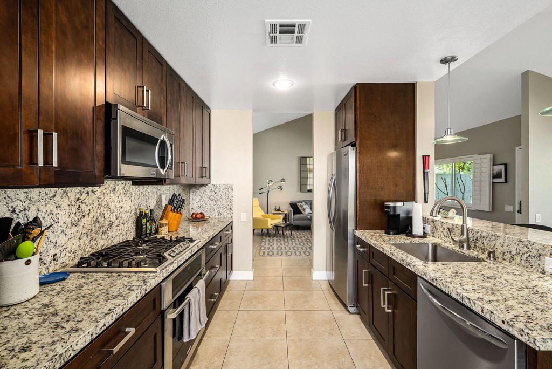
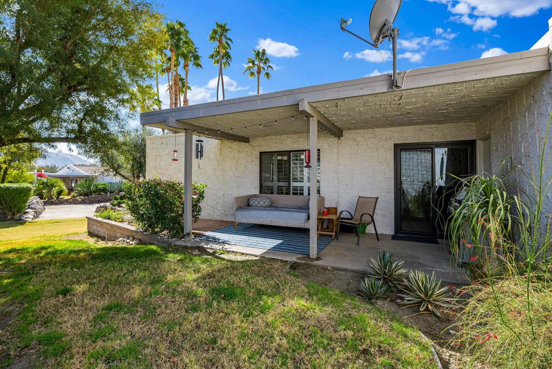
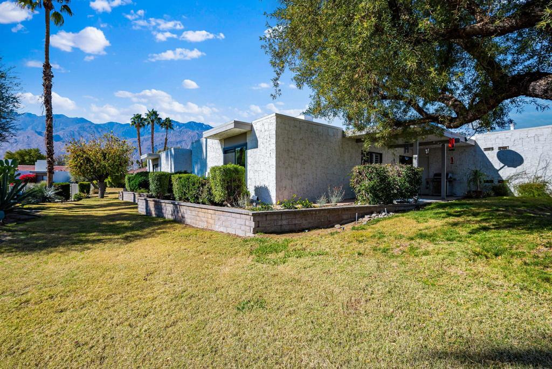
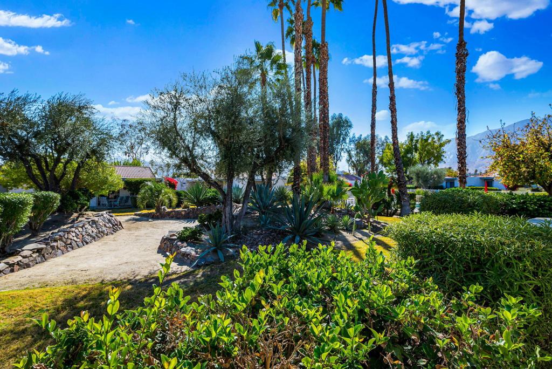
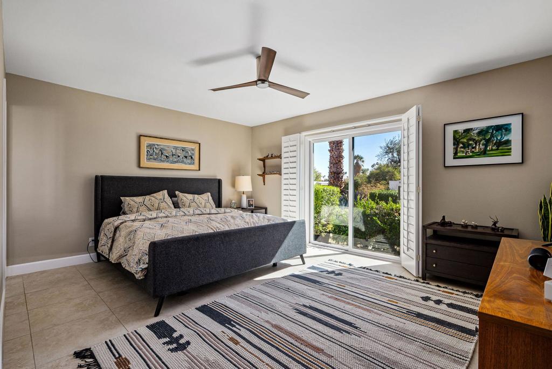
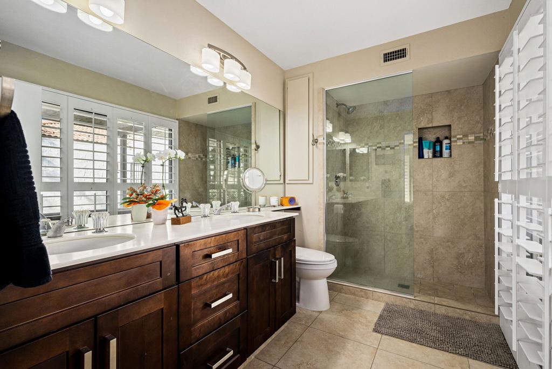
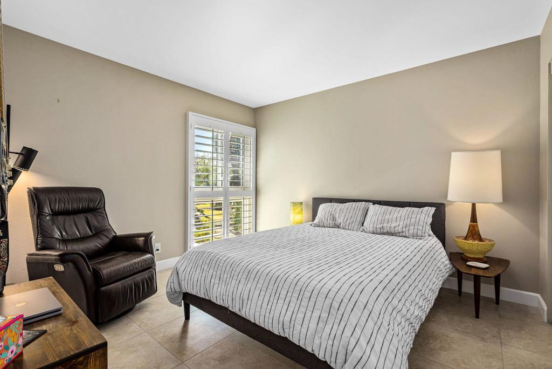
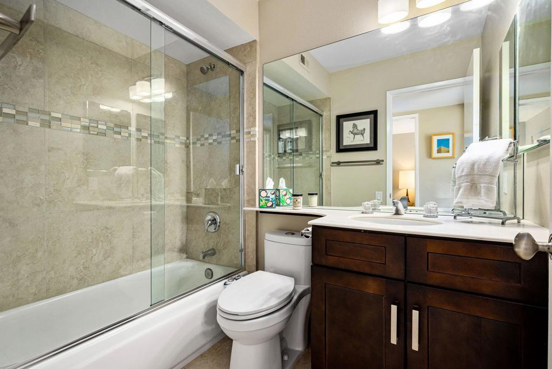
Property Description
Welcome to 2215 Sunshine Way, a 55+ community that is home to stunning mountain views with peace and quiet at its core. Designed by renowned architect Hugh Kaptur, this tasteful single-level 1,200 sq ft condo has an open floor plan, an attached one car garage, a fireplace and two private patios. Residents get to enjoy four community pools and spas, two tennis courts, two pickleball courts, and a newly established dog park. Outside of the gated community is the Prescott preserve where residents can walk freely through loops of trails or embark on a bike ride. The land lease has been recently extended to 2076 and the desert landscaping has already begun to take shape. The inside boasts an updated kitchen, bathrooms, and recently renovated energy efficient-Milgard windows and sliding doors. The HOA fees include high-speed internet and cable tv, water, trash, and landscaping services. This wonderful property is ready, call me today to view your next home.
Interior Features
| Laundry Information |
| Location(s) |
In Garage |
| Kitchen Information |
| Features |
Granite Counters |
| Bedroom Information |
| Bedrooms |
2 |
| Bathroom Information |
| Features |
Bathtub, Low Flow Plumbing Fixtures, Linen Closet, Remodeled, Separate Shower, Tub Shower, Vanity |
| Bathrooms |
2 |
| Flooring Information |
| Material |
Tile |
| Interior Information |
| Features |
Separate/Formal Dining Room, Open Floorplan, Multiple Primary Suites, Walk-In Closet(s) |
| Cooling Type |
Central Air, Electric |
Listing Information
| Address |
2215 Sunshine Way |
| City |
Palm Springs |
| State |
CA |
| Zip |
92264 |
| County |
Riverside |
| Listing Agent |
Jack Randazzo DRE #02226683 |
| Courtesy Of |
Bennion Deville Homes |
| List Price |
$430,000 |
| Status |
Active |
| Type |
Residential |
| Subtype |
Condominium |
| Structure Size |
1,172 |
| Year Built |
1980 |
Listing information courtesy of: Jack Randazzo, Bennion Deville Homes. *Based on information from the Association of REALTORS/Multiple Listing as of Feb 11th, 2025 at 10:38 PM and/or other sources. Display of MLS data is deemed reliable but is not guaranteed accurate by the MLS. All data, including all measurements and calculations of area, is obtained from various sources and has not been, and will not be, verified by broker or MLS. All information should be independently reviewed and verified for accuracy. Properties may or may not be listed by the office/agent presenting the information.


















